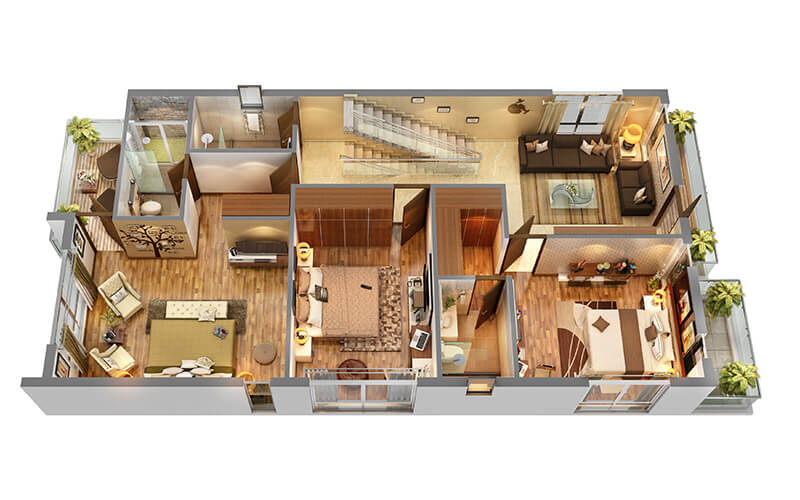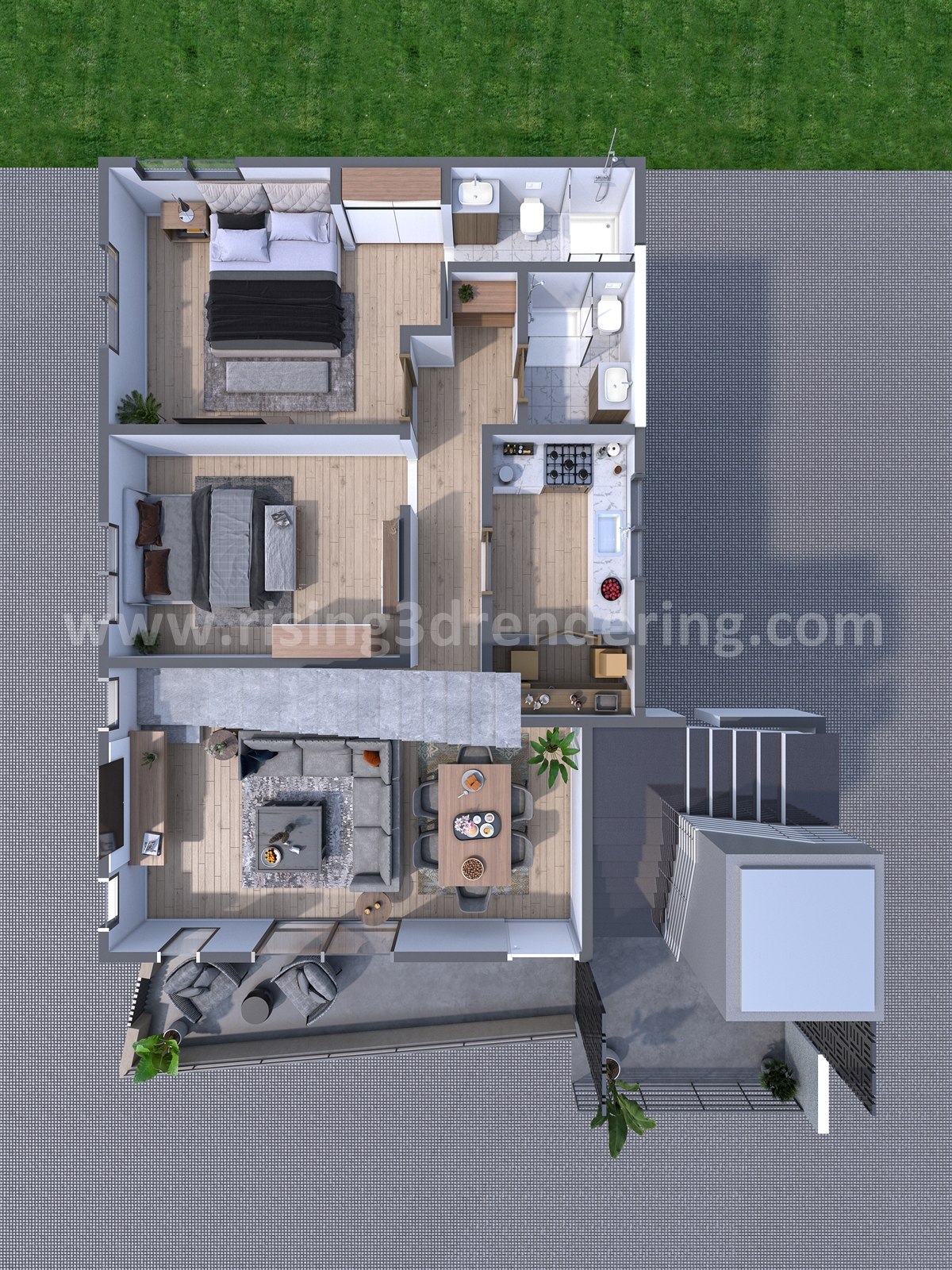Floor plan rendering is an essential part of designing and constructing any building, be it a residential or commercial one. It helps architects and interior designers to visualize how space will be utilized and plan accordingly. Floor plan rendering enables them to create a detailed layout of a building, including the walls, windows, doors, floors, […]
When it comes to designing a 3D floor plan, there are certain do’s and don’ts that you need to keep in mind to ensure a successful outcome. Here are 12 tips that can help you create a successful 3D floor plan design: Do’s: DO keep the design simple and easy to understand. A cluttered design […]
In order to make the perfect 3d/2d floor plan for your commercial property, you need to consider a lot of different factors. If you’re lucky enough to have an architect at your disposal, they’ll be able to help you with this process. But if not, don’t worry – there are plenty of 3D design tools […]


