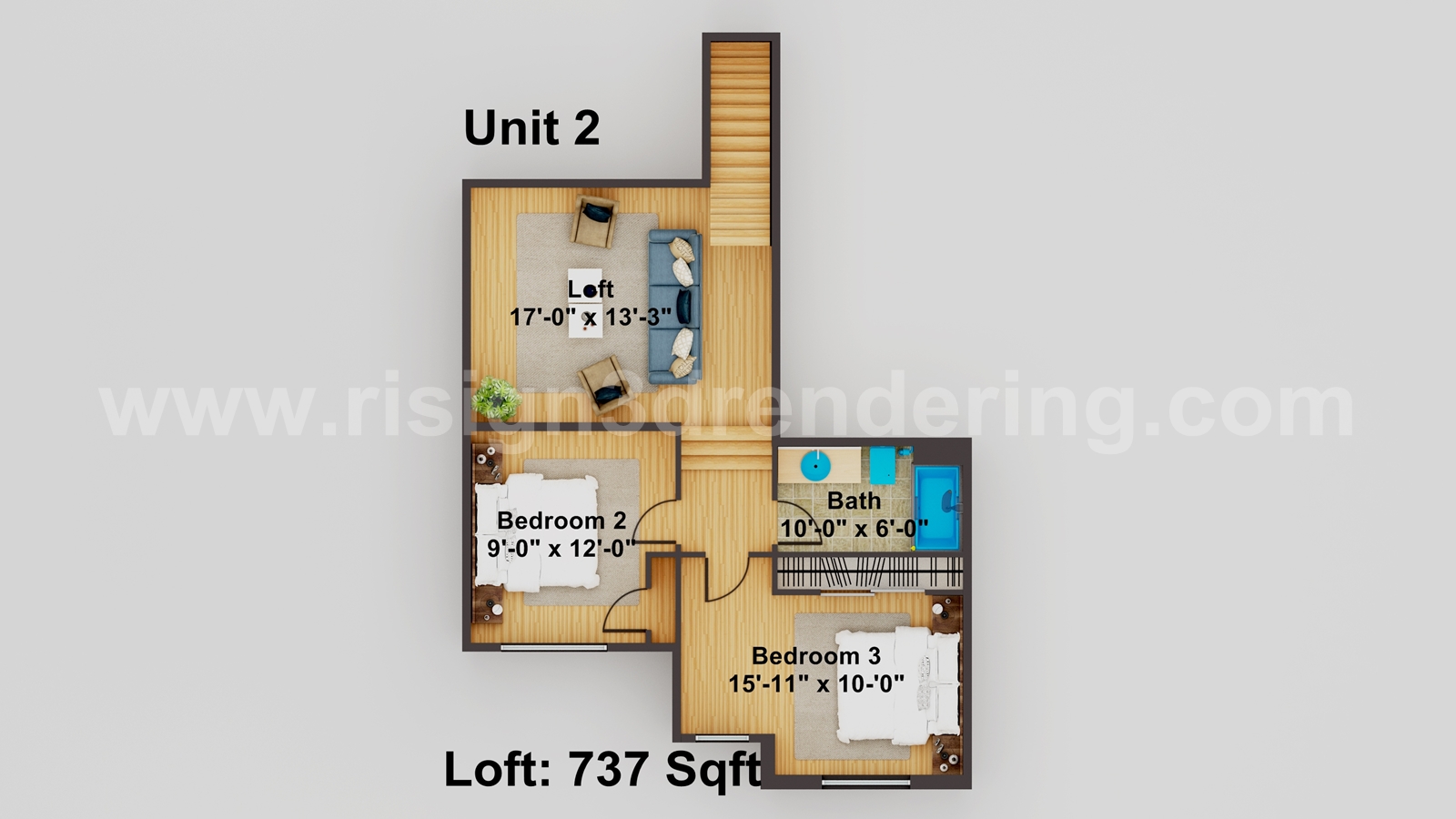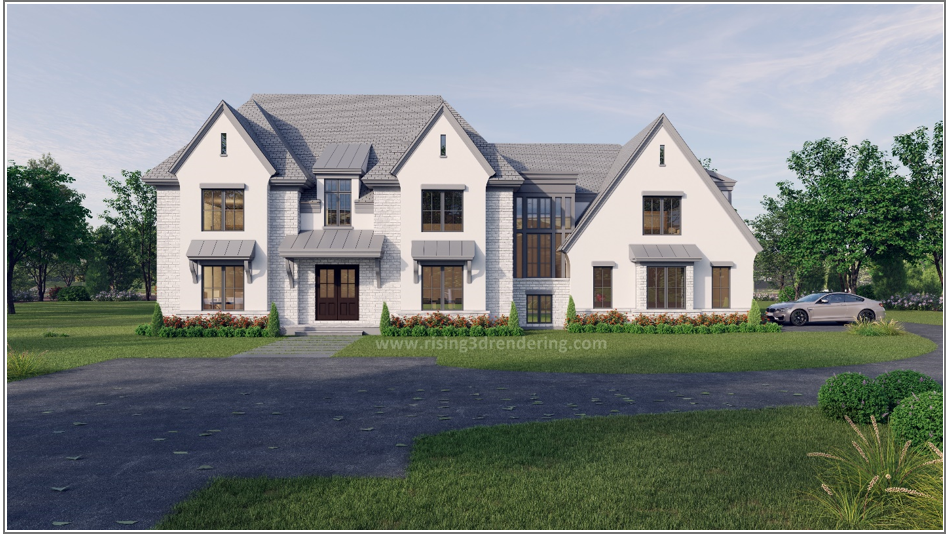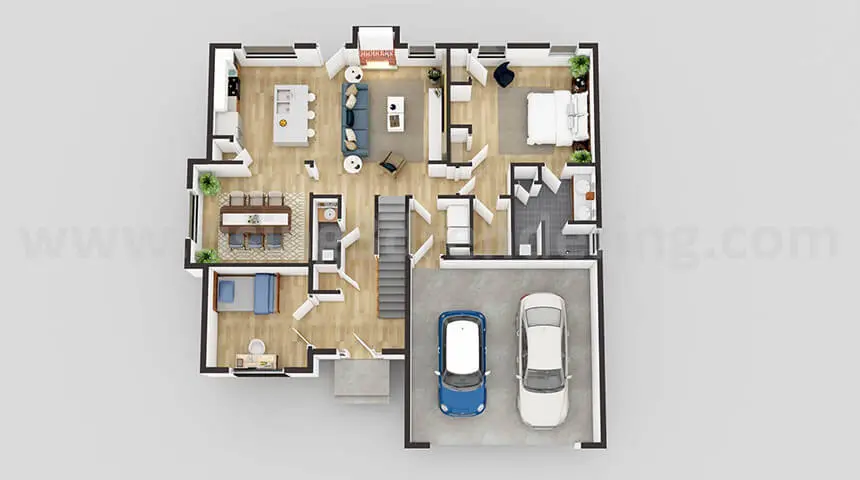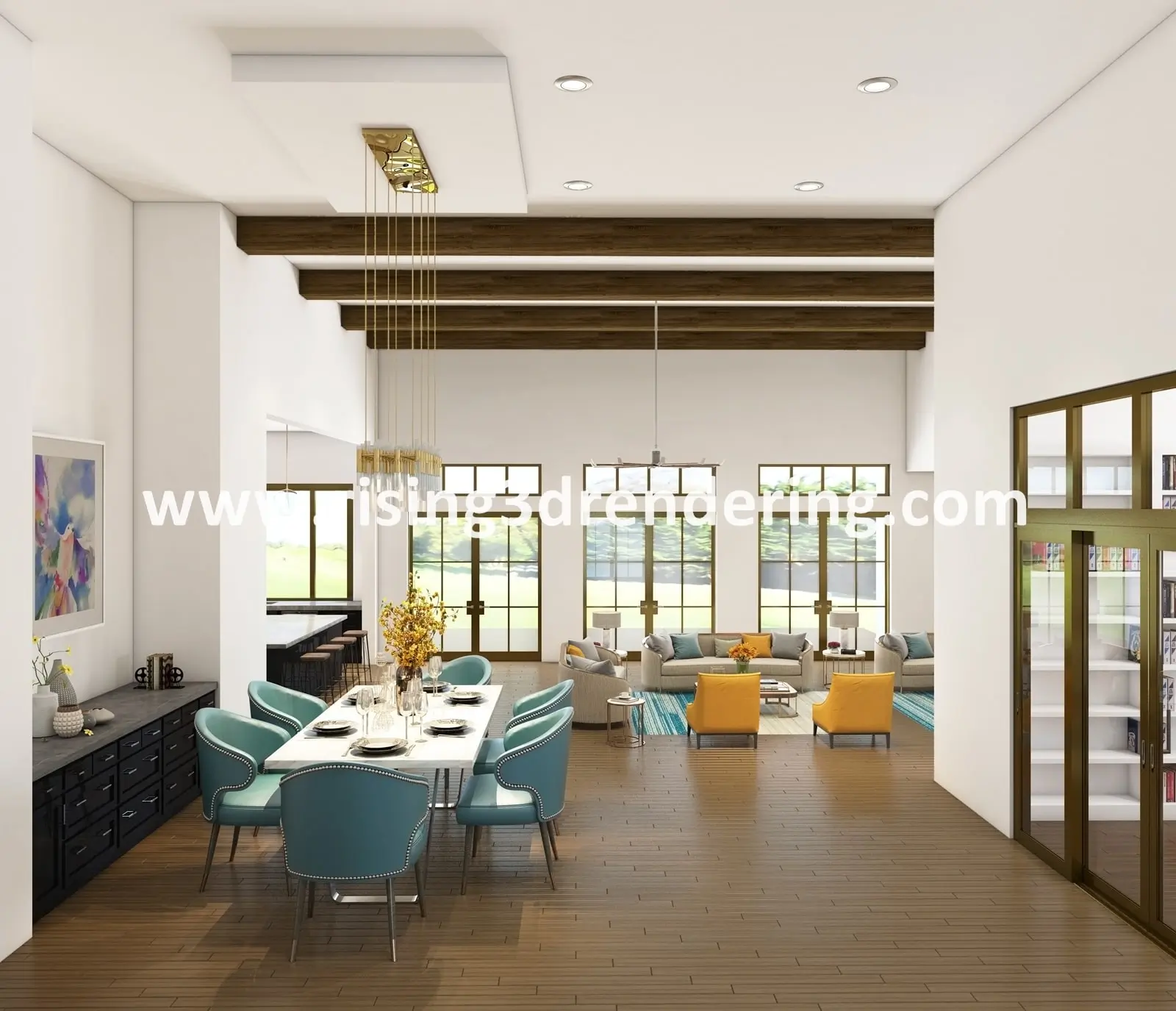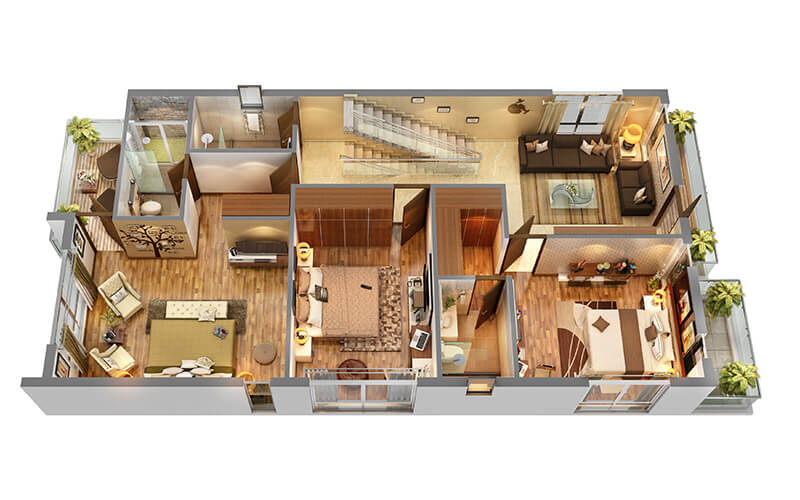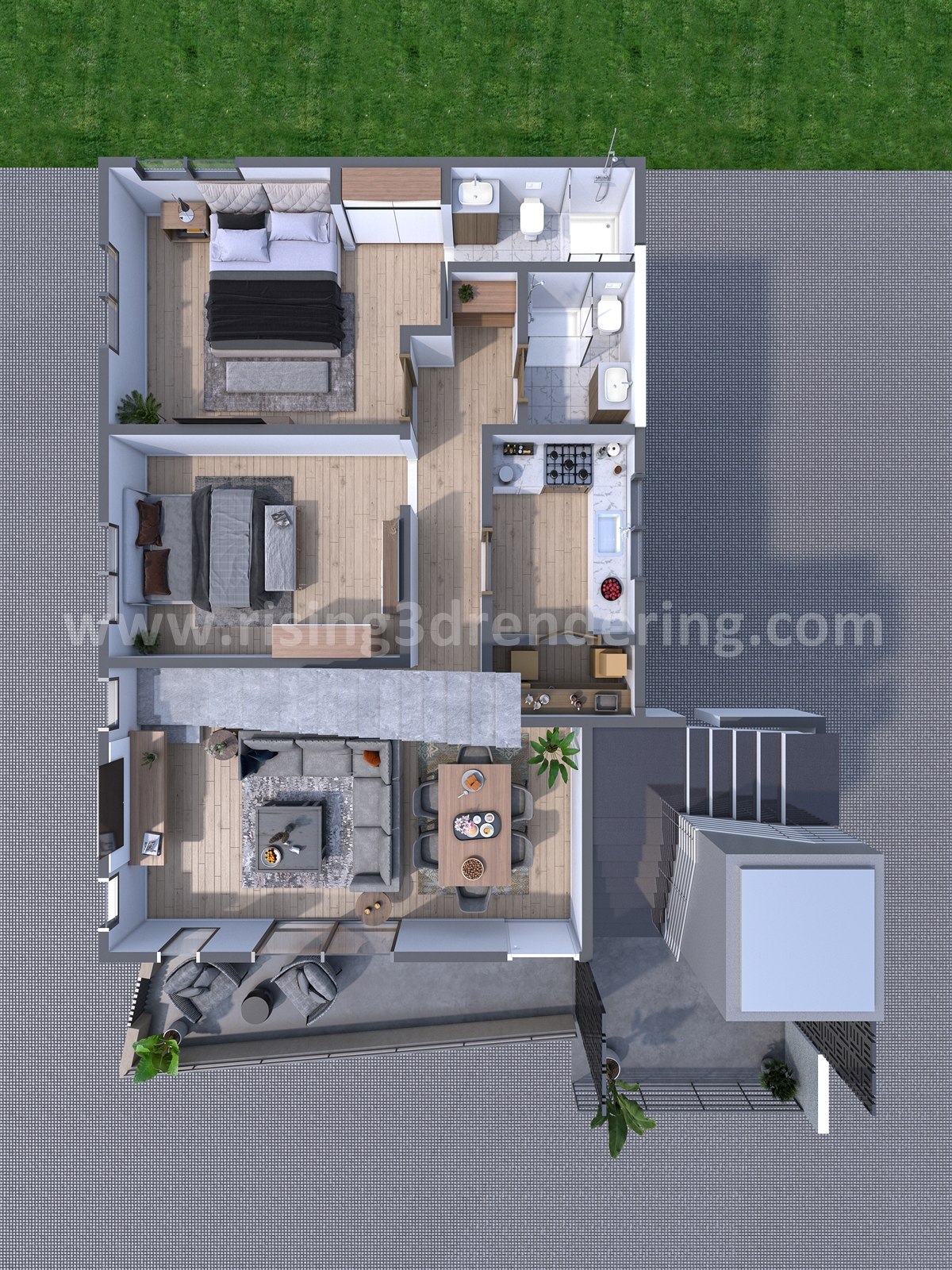In today’s fast-paced world of architecture, interior design, and real estate, creating precise and captivating visual representations of a project is more important than ever. At Rising 3D Visualization Company, our 3D Floor Plan Rendering Services set the stage for immersive and detailed visual experiences. From showcasing architectural 3D floor plans to creating highly realistic […]
The Intersection of AI and Architecture Artificial intelligence (AI) is rapidly transforming various industries, and the field of architecture is no exception. By leveraging AI, architects can now create more innovative, efficient, and sustainable designs. One of the most significant impacts of AI on architecture is in the realm of 3D visualization. Key Benefits of […]
In the realm of home design, visualization is key. Potential homeowners, real estate developers, and interior designers alike rely on the power of visualization to bring their concepts to life and make informed decisions. This is where Rising 3D steps in, offering unparalleled 3D floor plan design services that transform ideas into stunning visual representations. […]
In the realm of architecture and design, the ability to visualize spaces is paramount. It allows architects and designers to bring their visions to life, enabling clients to experience the proposed structures before they are even built. And when it comes to visualizing exteriors, 3D rendering has emerged as an indispensable tool. Rising Visualization Company, […]
Introduction: In the world of real estate, architecture, interior design, and property marketing, 3D floor plans have emerged as powerful tools that not only visualize spaces but also captivate the imagination of clients and customers. Whether you’re a real estate agent, an architect, or a homeowner looking to renovate your living space, a 3D floor […]
When it comes to designing a 3D floor plan, there are certain do’s and don’ts that you need to keep in mind to ensure a successful outcome. Here are 12 tips that can help you create a successful 3D floor plan design: Do’s: DO keep the design simple and easy to understand. A cluttered design […]
In order to make the perfect 3d/2d floor plan for your commercial property, you need to consider a lot of different factors. If you’re lucky enough to have an architect at your disposal, they’ll be able to help you with this process. But if not, don’t worry – there are plenty of 3D design tools […]

