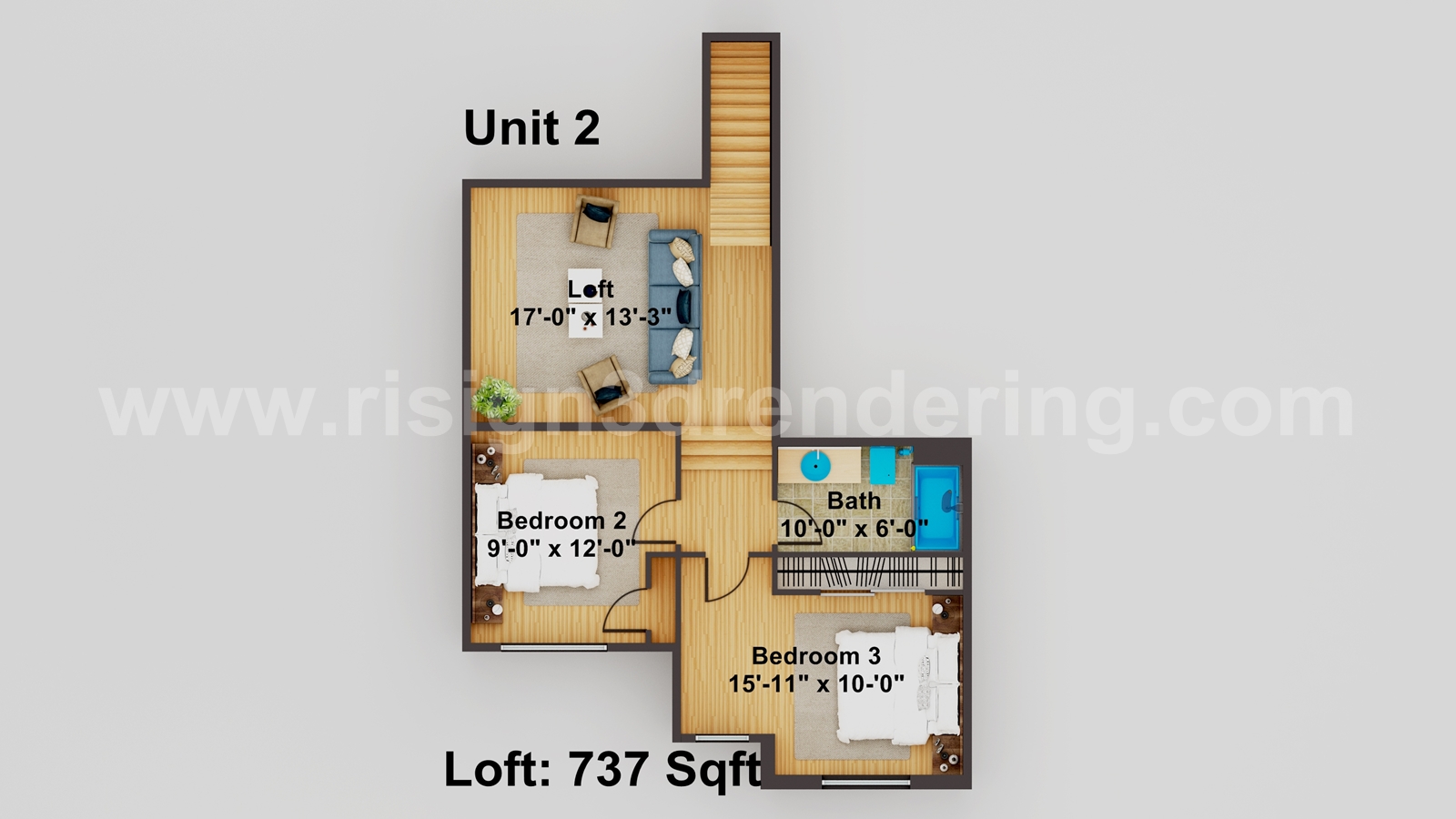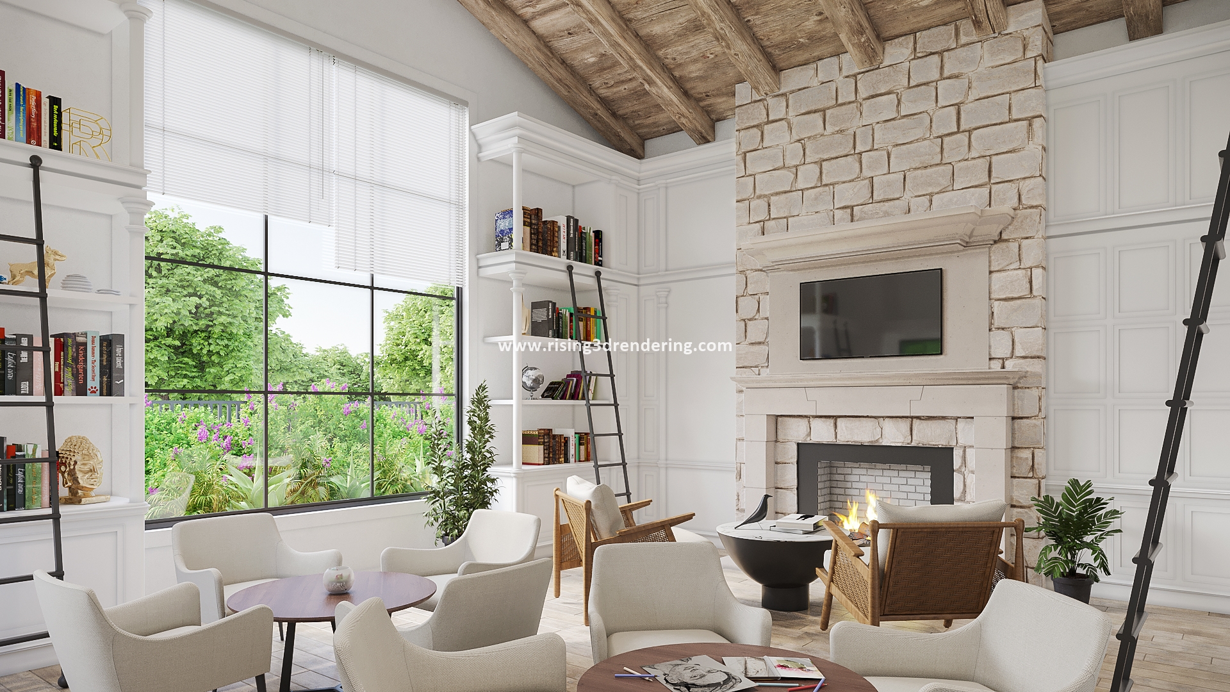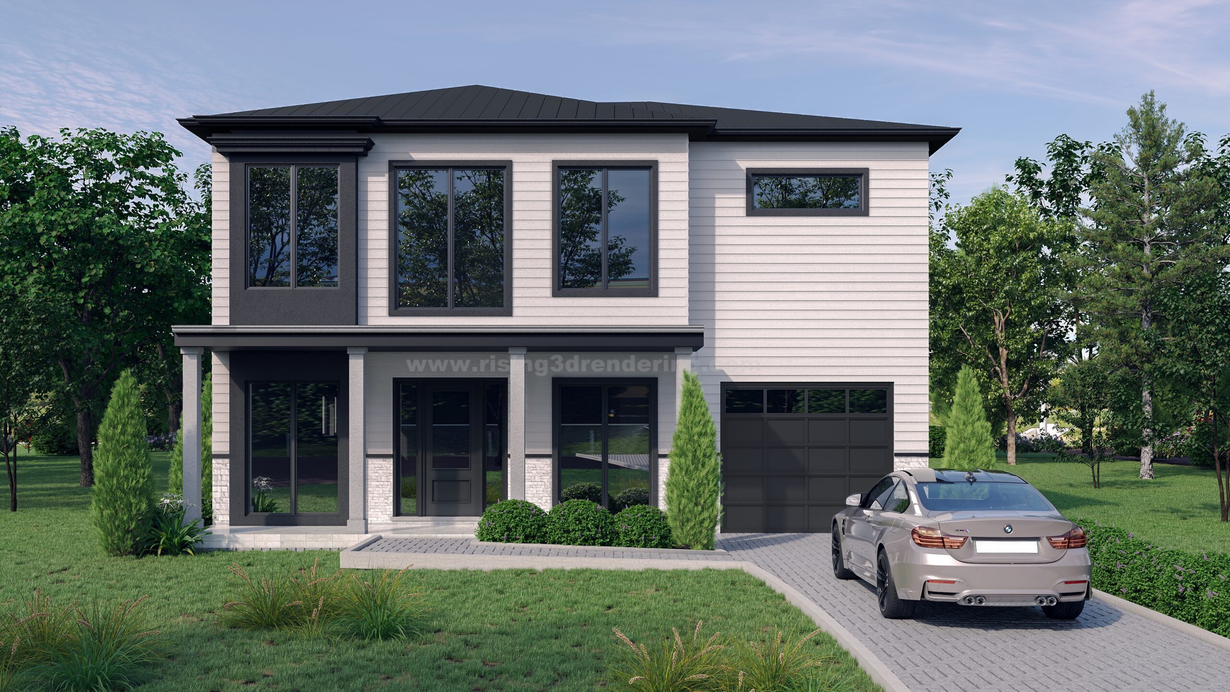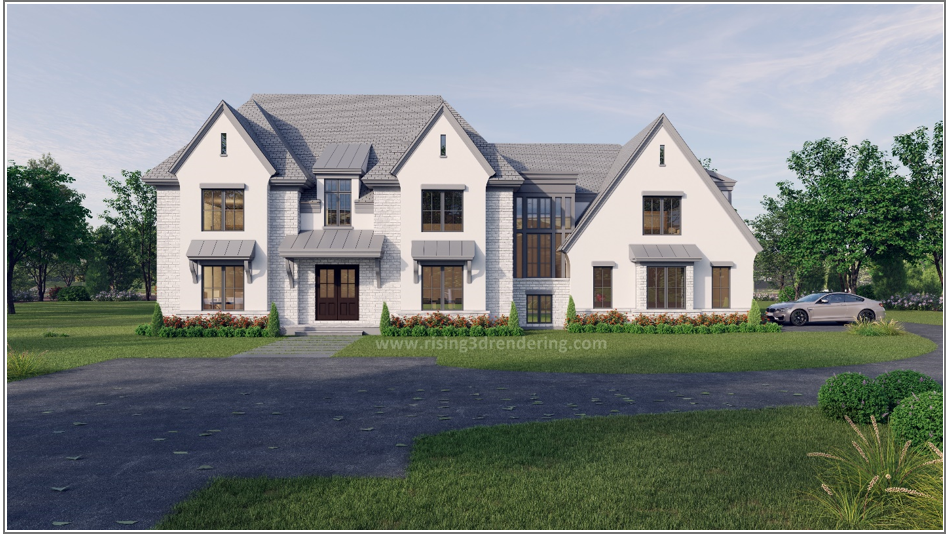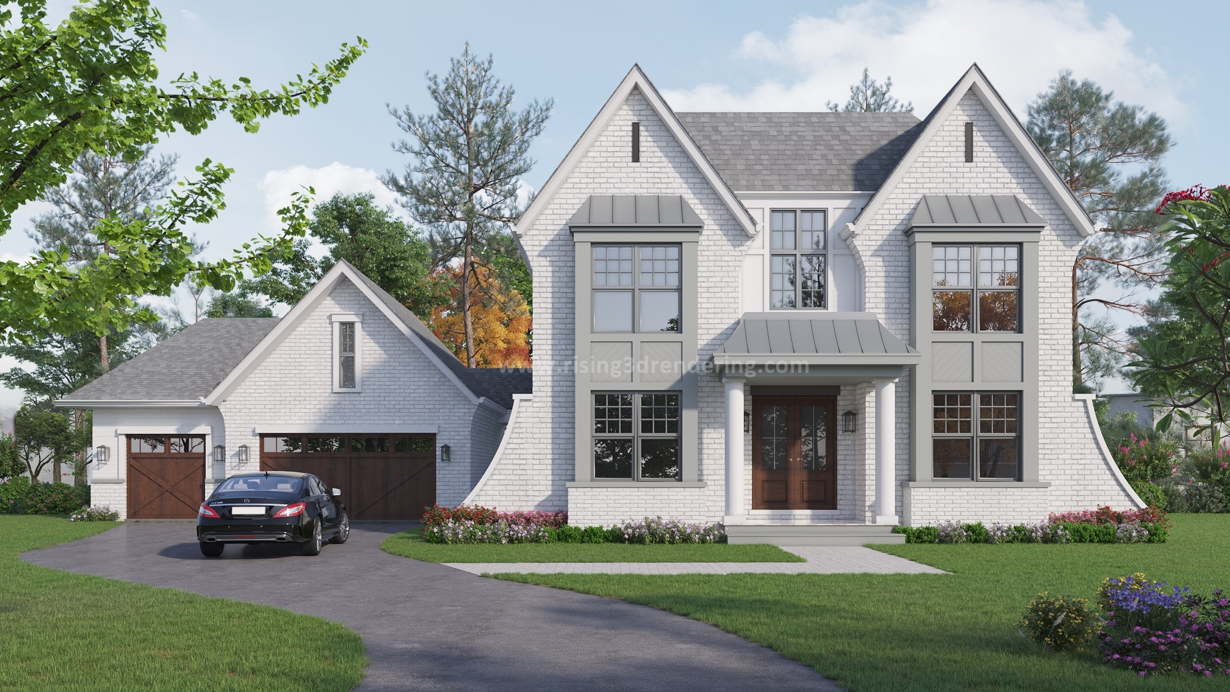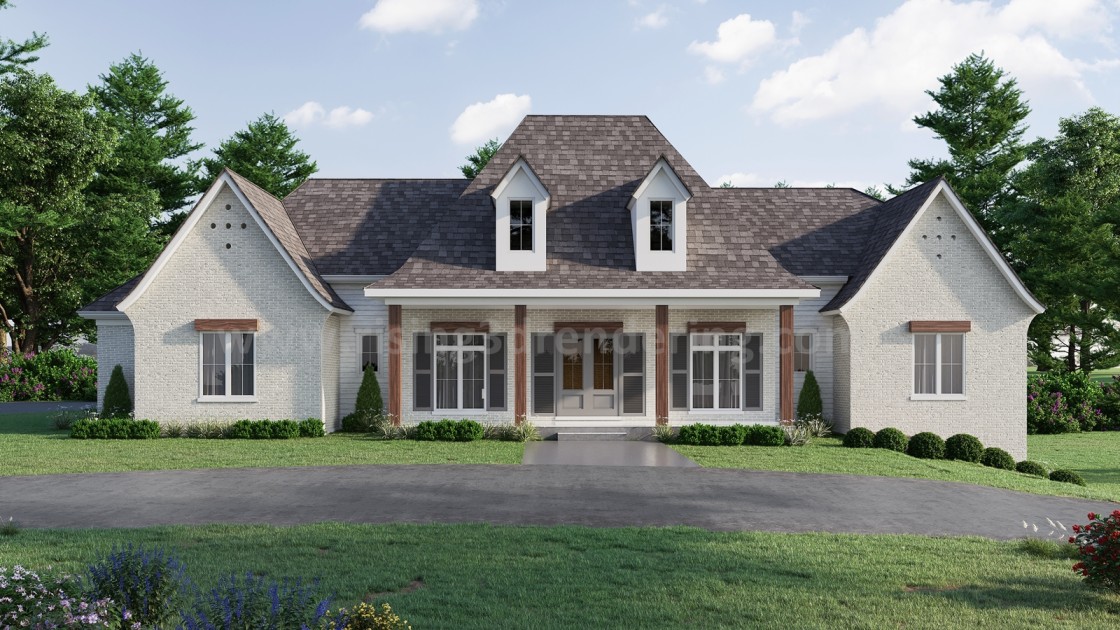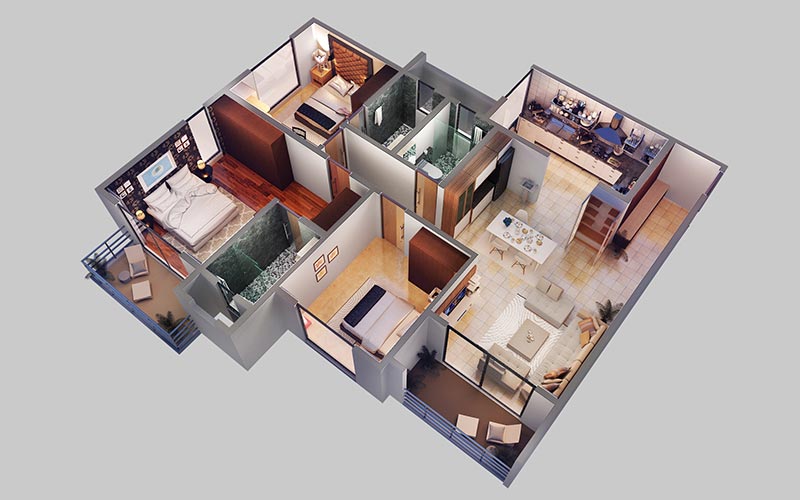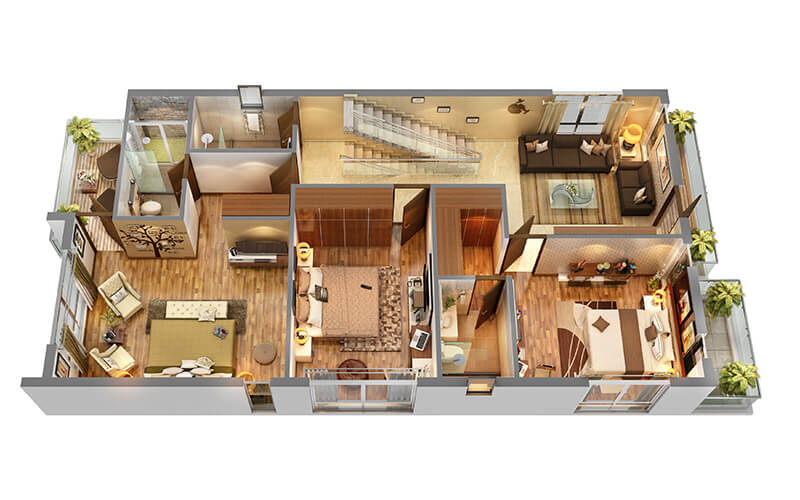In today’s fast-paced world of architecture, interior design, and real estate, creating precise and captivating visual representations of a project is more important than ever. At Rising 3D Visualization Company, our 3D Floor Plan Rendering Services set the stage for immersive and detailed visual experiences. From showcasing architectural 3D floor plans to creating highly realistic […]
In today’s competitive market, presenting your interior design ideas through traditional methods can fall short in engaging clients and stakeholders. That’s where a 3D interior animation studio comes into play. With advancements in technology, interior designers and architects are increasingly turning to 3D interior design to create lifelike, immersive visualizations of their projects. Whether you’re […]
In today’s fast-paced construction and design industry, visualizing a project before it’s built has never been more important. This is where an architectural rendering company comes in. Whether you’re an architect, developer, or designer, having realistic 3D renderings can set your project apart from the competition. At Rising Visualization Company, we specialize in providing high-quality […]
The Intersection of AI and Architecture Artificial intelligence (AI) is rapidly transforming various industries, and the field of architecture is no exception. By leveraging AI, architects can now create more innovative, efficient, and sustainable designs. One of the most significant impacts of AI on architecture is in the realm of 3D visualization. Key Benefits of […]
Why Choose Us? At 3D Rising Visualization Company, we’re dedicated to providing top-notch 3D visualization services that exceed your expectations. Our commitment to quality, speed, and client satisfaction sets us apart. Here’s why you should choose us: Blazing-Fast Turnaround: We understand the importance of timeliness. Our efficient workflows and advanced technology allow us to deliver […]
In today’s fast-paced world, where time and resources are precious, 3D architectural walkthroughs have emerged as a revolutionary tool for architects, designers, and real estate professionals. These immersive virtual experiences allow potential clients, investors, and stakeholders to explore and interact with proposed or existing structures in a realistic and engaging manner. What are 3D Architectural […]
Introduction: Briefly introduce the importance of site plan 3D renderings. Explain the purpose of the guide and what readers can expect to learn. Highlight the significance of accurate, visually appealing site plans in architectural and urban planning projects. Step 1: Define Your Project Goals Explain the importance of setting clear objectives for your site plan […]
Floor plan rendering is an essential part of designing and constructing any building, be it a residential or commercial one. It helps architects and interior designers to visualize how space will be utilized and plan accordingly. Floor plan rendering enables them to create a detailed layout of a building, including the walls, windows, doors, floors, […]
When it comes to designing a 3D floor plan, there are certain do’s and don’ts that you need to keep in mind to ensure a successful outcome. Here are 12 tips that can help you create a successful 3D floor plan design: Do’s: DO keep the design simple and easy to understand. A cluttered design […]
A 3D floor plan is the best way to get the perfect layout for your business. It allows you to see all your ideas come together in a way that is impossible with 2D/3D floor plans. 1) A 3D floor plan can save you time and money: a) You are able to calculate cost savings […]

