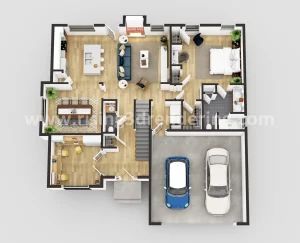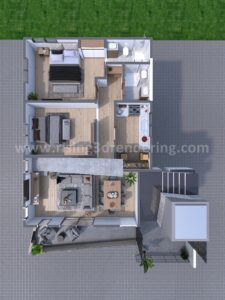Creating a 3D Floor Plan is fast becoming an absolute must in a wide range of property-based professions. They’re also incredibly useful for personal renovations and DIY projects.
But if you’ve never drawn a 3D floor plan before, you might have a few questions. Read on, to learn why they’re so important and how you can easily create a floor plan for your project or business.
What is a 3D Floor Plan?
A 3D floor plan is an image that shows the structure (walls, doors, windows) and layout (fixtures, fittings, furniture) of a building, property, office, or home, in three dimensions. It’s usually in color and shown from a birds-eye view.
There are no strict rules about the required angle of the image, however, isometric and top-down floor plans are two common styles used.
Who Can Use a 3D Floor Plan?
3D floor plans can be used by any professional or individual that wants to convey detailed info about a property and its layout:
– Architect
– Bathroom Designer and Fitter
– Building Security and Fire Safety Professional
– Construction Contractor
– Door and Window Installer
– Event Organizer
– Floor and Carpet Installer
– Furniture Salesperson
– Garden Planner and Landscaper
– Home Builder and Renovator
– Interior Designer
– Kitchen Designer
– Property Photographer
– Property Sales Website
– Real Estate Agent
Why Create a Floor Plan in 3D?
Here are some more detailed reasons why you need to create a 3D floor plan:
Showcase a Property: People have extremely short attention spans, especially in the world of sales and marketing. 3D floor plans ensure you deliver your message fast and efficiently without sending anyone to sleep! Ideal for real estate agents and property listing websites, especially for selling off-plan homes.
Compare Different Designs: Once you’ve created your design template, you can let your imagination run wild. Whether you want to change the wall color, mix up the furniture layout, or see how that extra large corner sofa looks, a 3D floor plan lets you quickly assess all your available options.
Communicate Ideas: If you have a great kitchen renovation idea but your significant other doesn’t quite understand it, why not help them visualize your design by creating a 3D floor plan. We can’t guarantee they’ll agree with you, but at least you’ll be on the same page!
Unlock Creativity: Just going through the steps of creating a 3D floor plan can dramatically help you in the design process. If you’re an interior designer struggling for inspiration or lacking ideas, sketching a floor plan can give you that eureka moment.
Avoid Mistakes: That luxurious king-sized bed might have looked (and felt) great in the showroom. But if it takes up your whole bedroom and forces you to squeeze along the wall just to get into bed, it rather loses its appeal. A 3D floor plan ensures you know exactly how much space you’ve got and the effect large pieces of furniture will have on room aesthetics.
Examples of 3D Floor Plans
Here are some stunning 3D floor plans to give you an idea of what’s possible:
Floor Plan for a House

3D Floor Plan for an Apartment

3D Office Floor Plan

People often spend more time in an office than in their own home, so it’s important to get the environment to spot on. Our 3D office plans can help you visualize the surroundings, select the correct color scheme, and ensure plenty of light to maximize productivity:
Homeowners and real estate agents often use 3D floor plans to better visualize the layout of their homes and businesses. This is especially important in larger spaces where it might be difficult to envision all of the available space without scaling models that are harder to view from all angles.
This is also helpful for those who have been tasked with remodeling the layout of homes that were built long ago when there was no such thing as an architect or kitchen designer.
